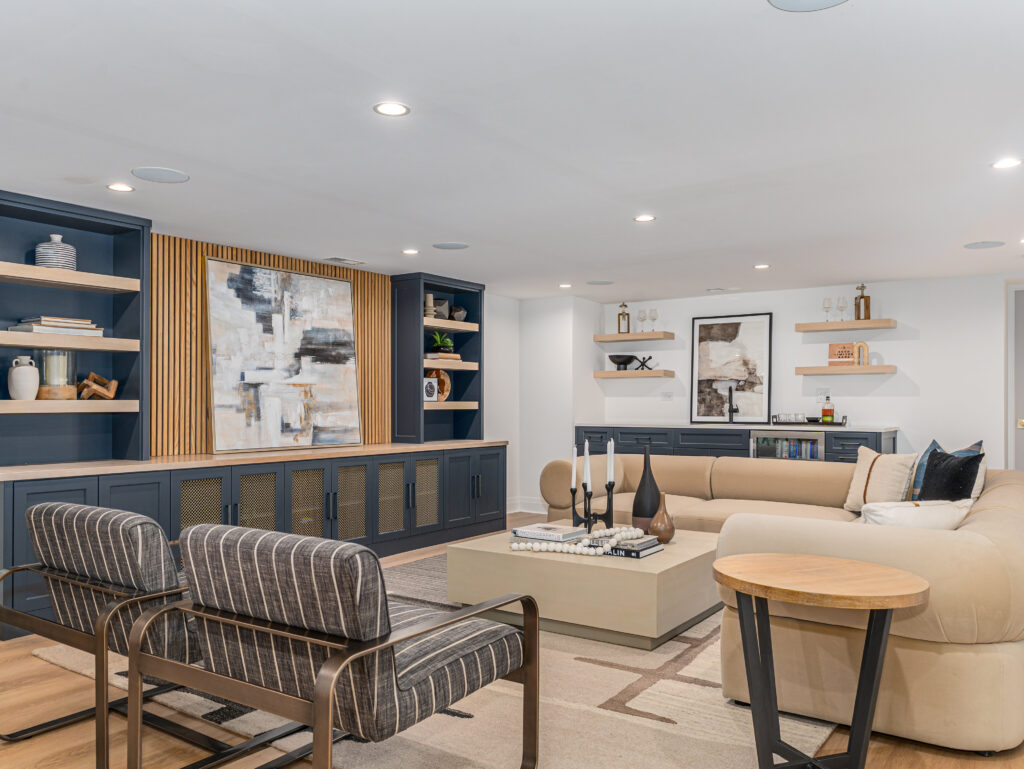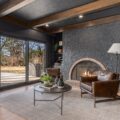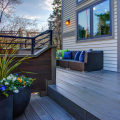Basement to Bonus Room: How to Transform Lower Levels into Sale-Winning Spaces ?
In Chicago’s suburbs, a finished basement can be a game-changer when it comes to resale value. These often-overlooked lower levels offer an untapped opportunity to increase perceived square footage, functionality, and buyer appeal—when staged properly. At Chicagoland Home Staging, we specialize in transforming cold, underutilized basements into warm, multi-functional spaces that feel like a natural extension of the home.
Start with a Solid Foundation

Before any furniture is placed, preparation is key. De-cluttering is non-negotiable, and attention should be paid to moisture control, odors, and overall cleanliness. A quick coat of neutral paint, upgraded lighting, and clean flooring can do wonders. Even minor updates—like replacing outdated ceiling tiles or refinishing baseboards—create a more polished, livable impression.
Light the Way
Lighting is often the biggest challenge in lower-level spaces. Basements typically lack natural light, so we strategically layer illumination to compensate. A mix of ambient ceiling lights, task lamps, and accent fixtures in warm tones (2700K–3000K) creates a cozy, inviting glow. Mirrors placed opposite light sources help reflect brightness and visually expand the space.
Choose Finishes That Say “Living Space”
We opt for materials that strike a balance between durability and comfort. Luxury vinyl plank flooring or low-pile carpet tiles are ideal for basements—they resist moisture while still feeling homey. Area rugs define spaces and add softness underfoot. On the walls, warm neutrals like soft greige or pale clay prevent the space from feeling too dark or sterile, while an accent wall in a deep tone can add depth and character.
Create Purposeful Zones

Buyers need to instantly understand how a lower level can function for their lifestyle. We typically define multiple “zones” such as:
- Media Lounge: A sectional, soft lighting, and minimalistic art create an ideal spot to unwind.
- Home Office or Study Nook: A stylish desk setup with good lighting implies flexibility.
- Children’s Play Area: Tidy bins, washable rugs, and soft seating help parents imagine a kid-friendly retreat.
- Wellness or Fitness Corner: A yoga mat, bench, and a few props suggest a space for self-care.
Address Architectural Quirks with Intention
Ceiling height, ductwork, support columns, and utility access are common challenges. Instead of hiding them, we work with them—using low-profile furniture, concealing access doors with well-blended paint, and adding visual interest to posts with thoughtful styling.
Comfort, Sound, and Style
Basements can echo or feel drafty. To combat this, we incorporate heavy textiles, layered rugs, and plush upholstery. A beverage cart or mini-fridge subtly hints at hospitality. A touch of greenery brings life to even the darkest corners.
The Payoff: Photos That Sell

We help guide the photography sequence so that the lower level shines online, often leading with an inviting wide shot that showcases function and finishes. Calling it a “bonus level” instead of “basement” shifts the buyer’s mindset from utility to lifestyle.
Ready to Maximize Your Lower Level?
Whether you’re listing in Naperville, Glenview, Orland Park, or anywhere in Chicagoland’s suburbs, Chicagoland Home Staging can help transform your basement into a major selling point, contact us today!




