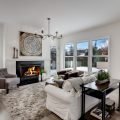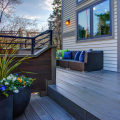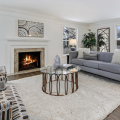How to Stage a Small Space for Big Impact
At Chicagoland Home Staging we come across all different properties the can benefit from home staging. Every property we prepare for sale has a unique set of circumstances including this property we staged on Grove Avenue in Western Springs.
This was a new construction property complete with 6-bedrooms and 5.5-baths has 3-levels of custom finishes just steps away from town. The main living space in this 3,961 square foot property provides an open layout combining the kitchen, breakfast room, and family room.
Maximizing a Small Family Room
The obstacle inside this property was that the vacant family room appeared small without furnishings providing a spatial definition. Take a look at the image below showcasing the space. While the sun-lit family room had a gas fireplace and a shiplap focal wall most buyers would have trouble determining how to set the furnishing up in this room for maximum seating.
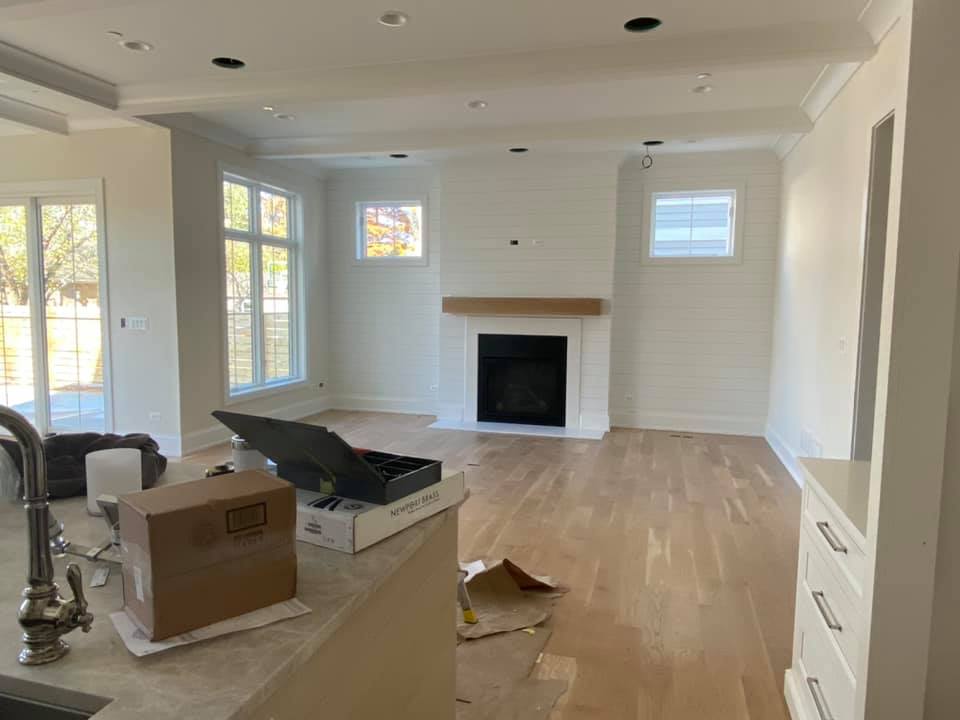
The Simple Solution
Our team chose to showcase a symmetrical design that allotted for a gray sofa, and two matching gray chairs placed across the room to replicate sofa’s size, depth and weight. We added additional seating by placing two off-white club chairs aligned next to each other to supply intimate conversation among the family area.
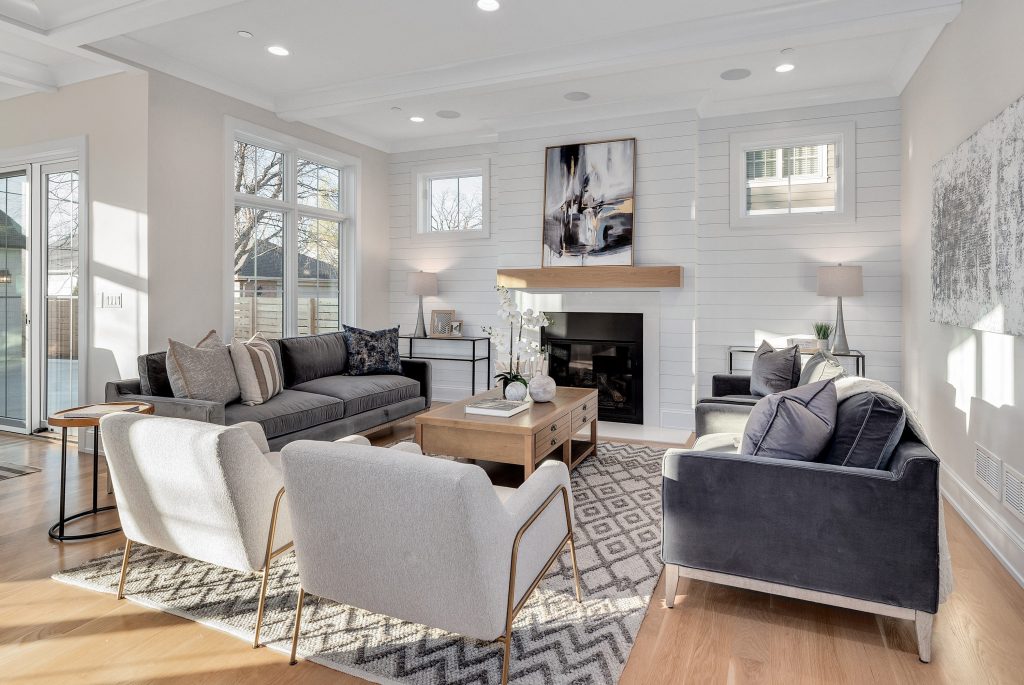
The trick to making this room appear larger for those touring the property comes from floating all the furniture away from the wall to create more intentional pathways and traffic flow in the room.
Our team had the opportunity to stage other rooms inside this property including the kitchen, breakfast area, office, dining room and master suite. We continued a modern design throughout the home to complete the cohesive, sophisticated, and inviting look buyers expect.
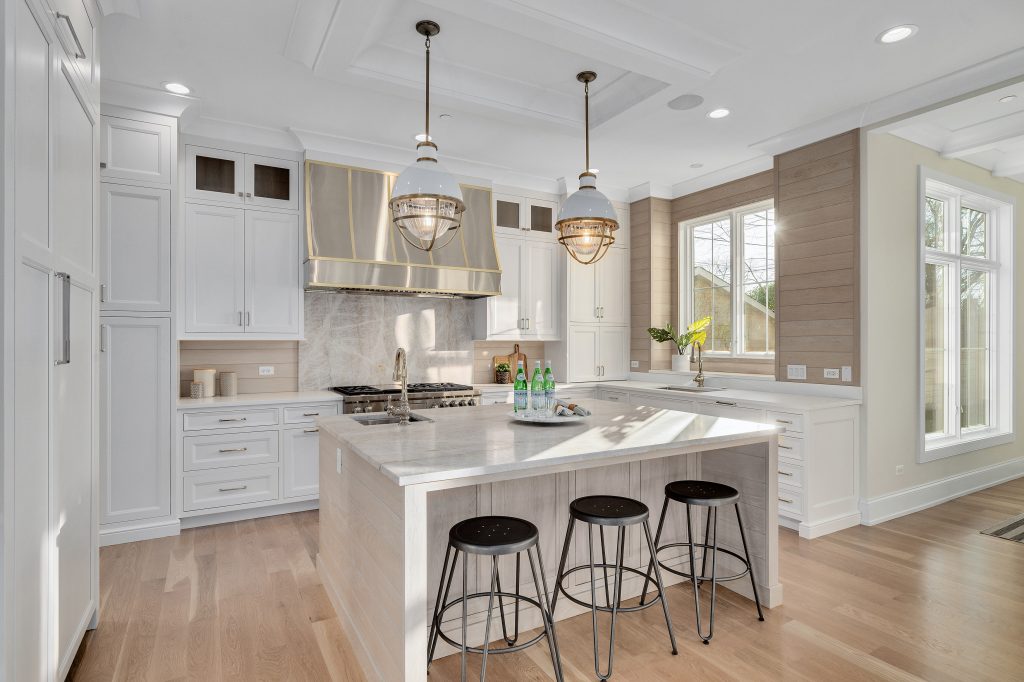


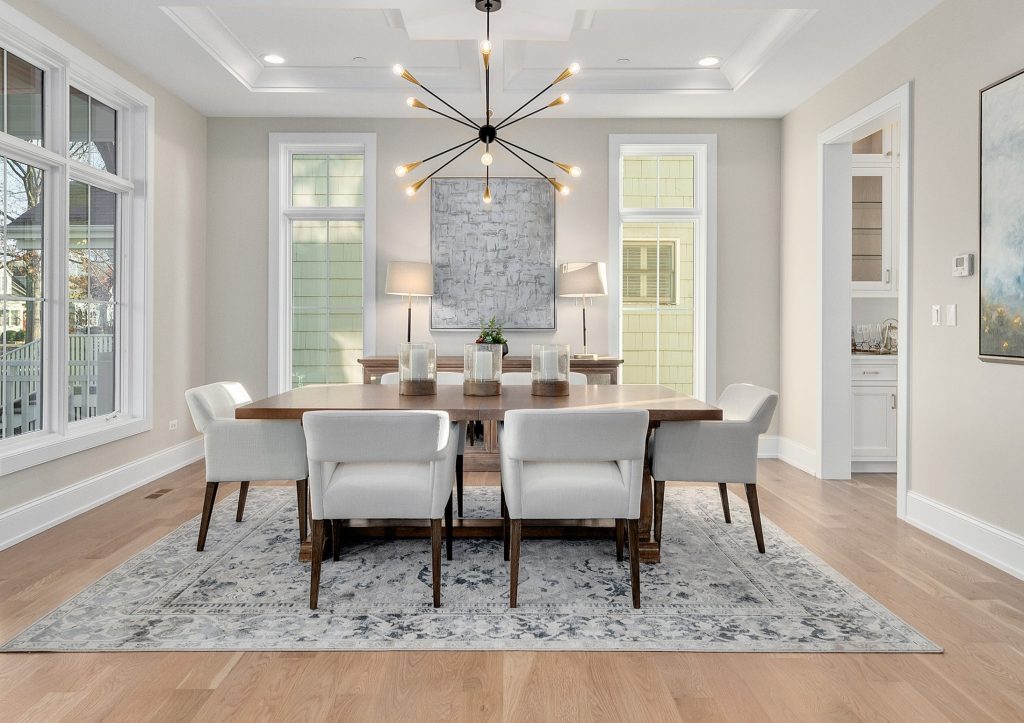
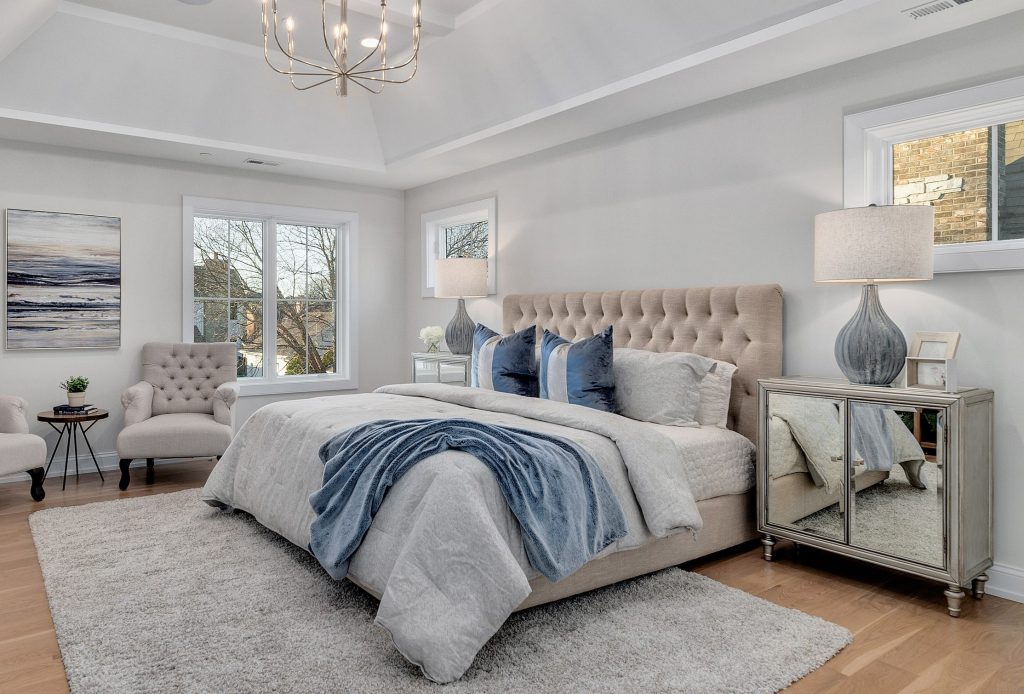
Do you need help showcasing a small space in your luxury home? Contact us today to learn more about our home staging process.

