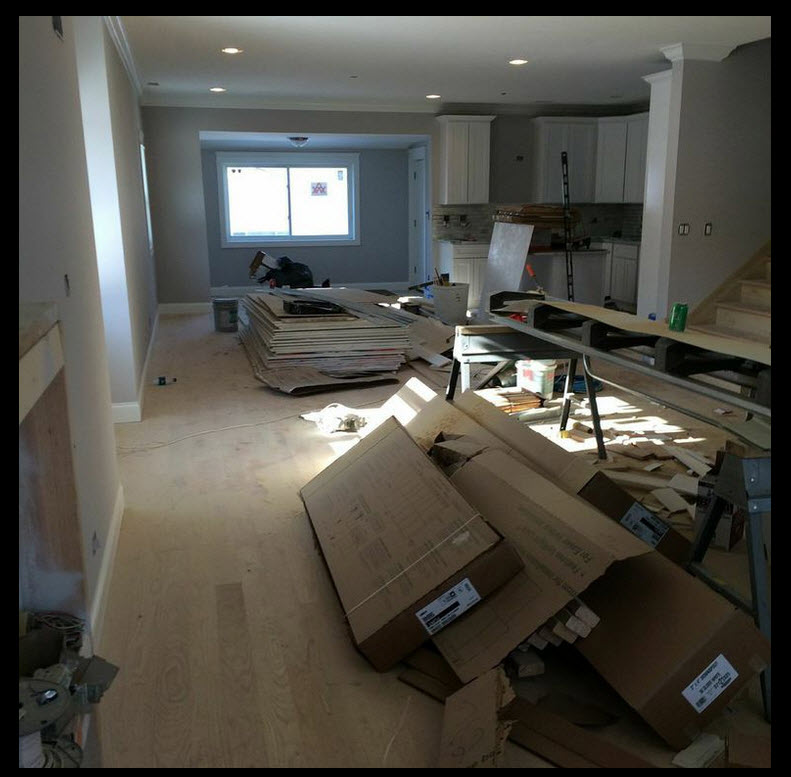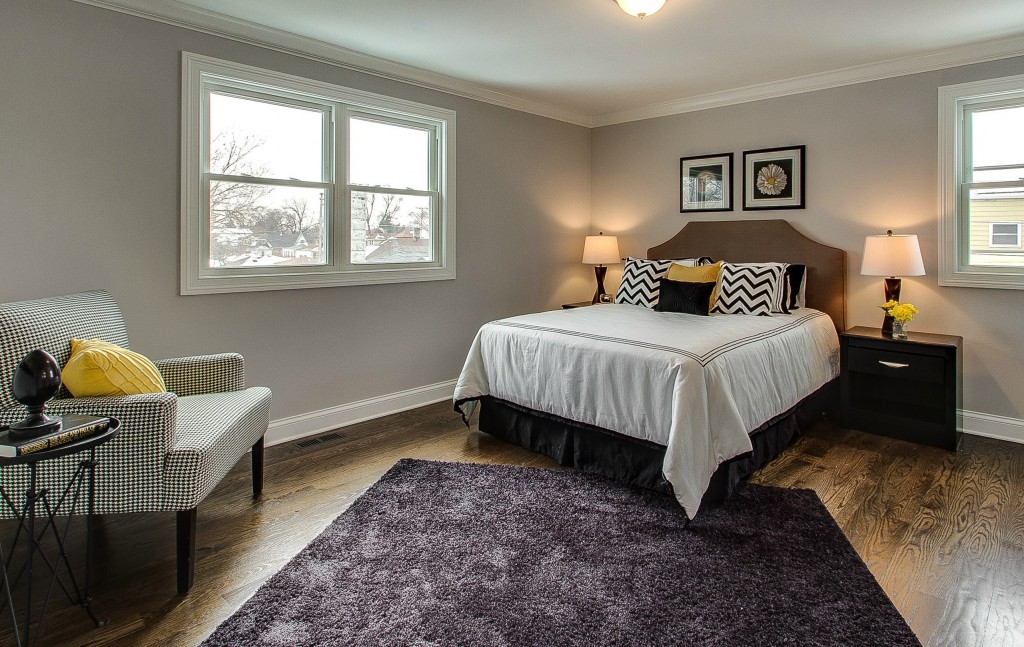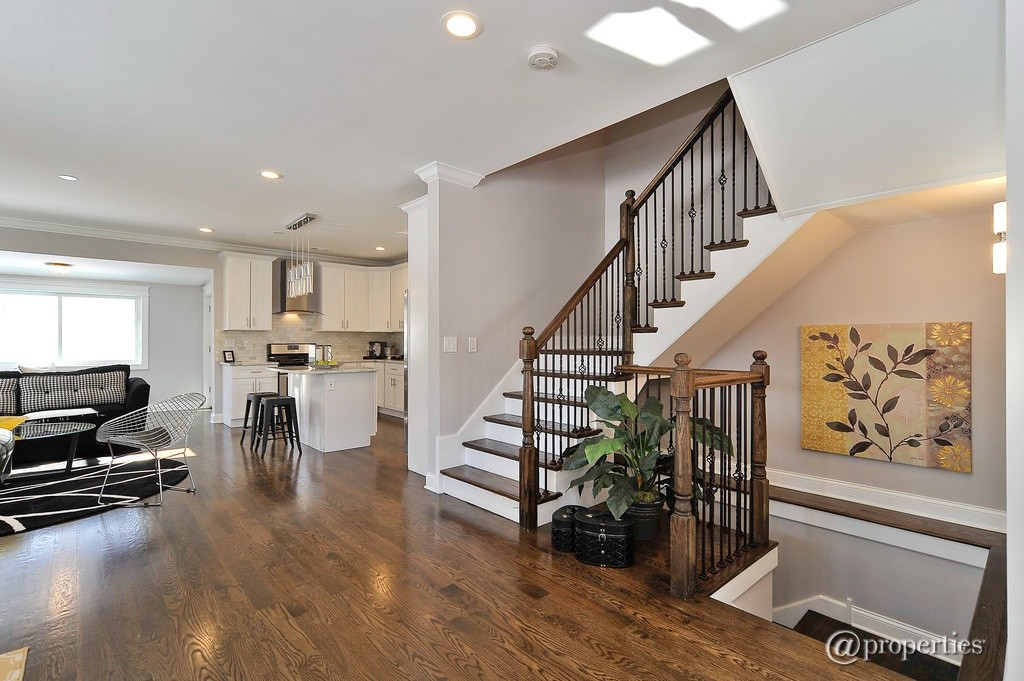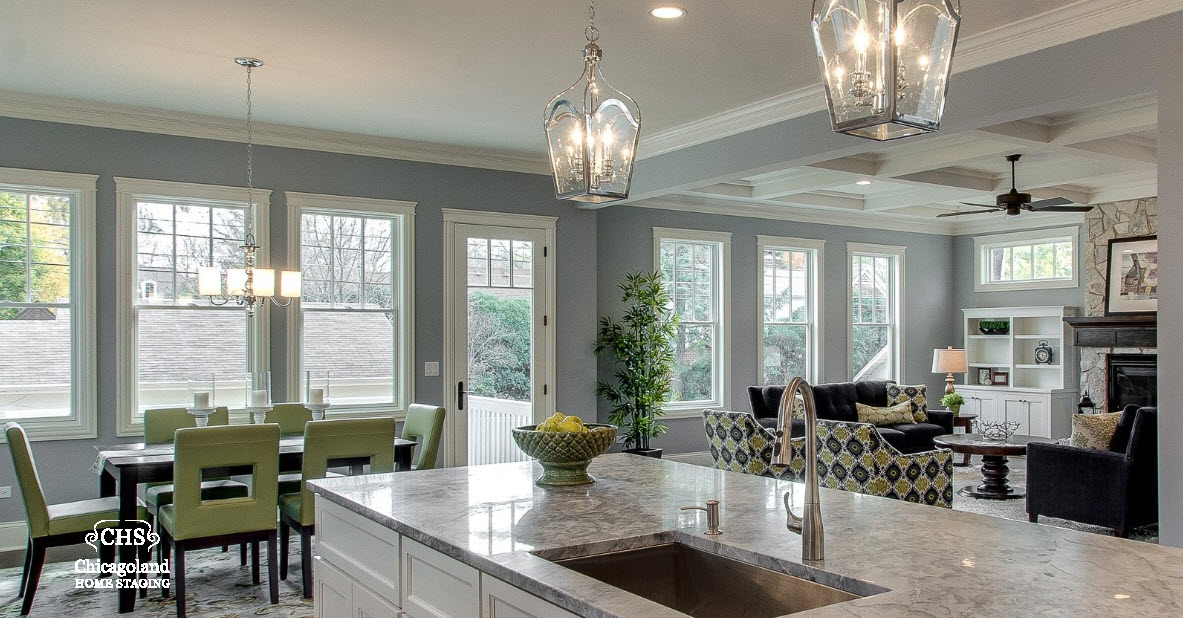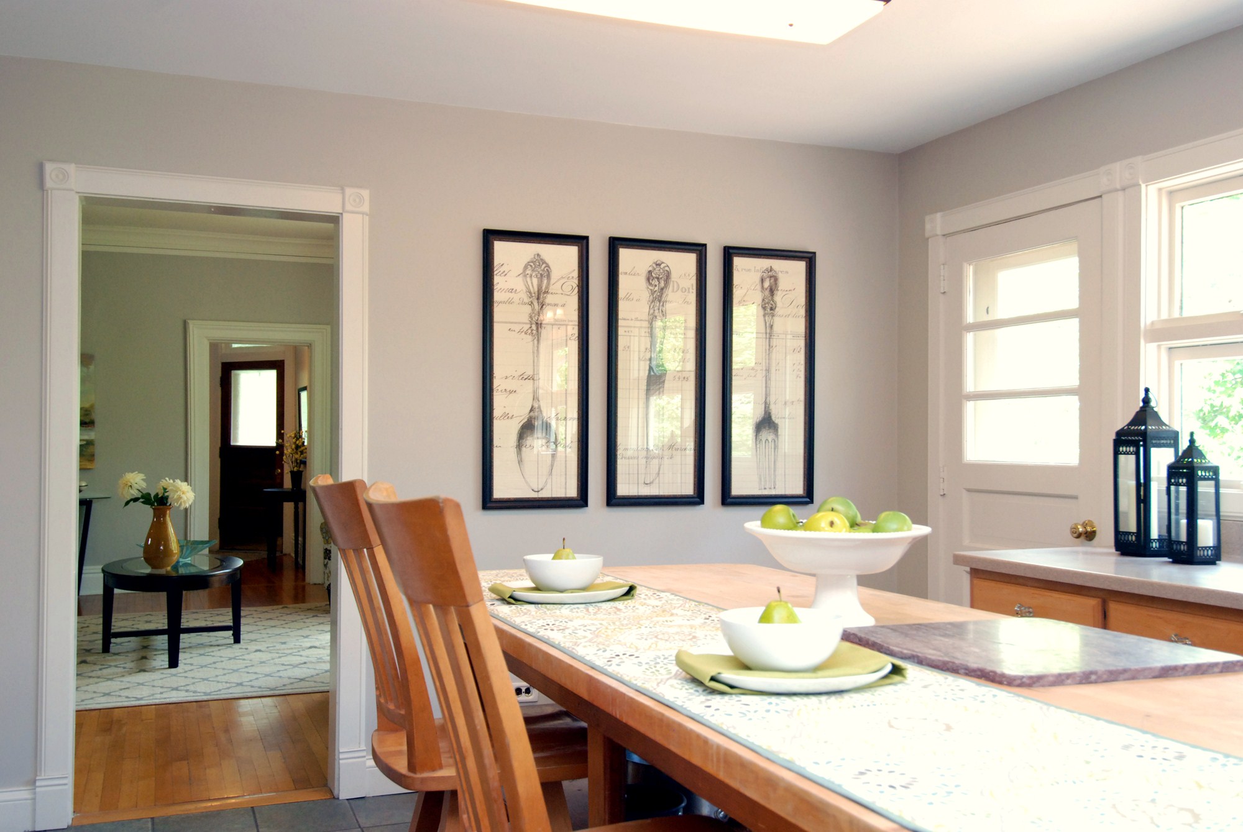Portage Park Vacant Staging Comes Alive
Sometimes when we walk into a space, it’s hard to imagine what it is going to turn into. Fortunately, we know these developers well and love the way they can add detail and possibilities to a house. This vacant staging in the Chicago neighborhood of Portage Park is a beautiful gut rehab. Once all the teams had finished, this was the result:
It is remarkable how modern and charming a 1911 house can be in the right hands!
We had seen the soft gray walls, and the basket-weave white marble backsplash. We knew these warm hardwood floors were coming, but it is always hard to imagine the light, and to determine how much drama you can add to a space without blowing it out. This 3,000 sq. ft house, with its terrific open plan, could take it.
We decided to add to the dramatic modern fireplace with strong patterns and rich textures:
With a basement family room, this living room could afford to be a little elegant, but still entice a real family to relax in it.
Upstairs, we continued the black and white patterns –
– and then added a sunny yellow for punch, continuing the gray, yellow, black and white palette from the primary living floor. The colors are on trend for our target buyer – likely a couple’s house or next move out from the City. We softened the traditional urban lines with upholstered pieces and made the space look roomier with a diagonally placed rug.
The staircase details called for additional pieces so as to draw the eye to attractive wrought iron with wood posts and railing.
There’s definitely an urban vibe in this setting, no?

