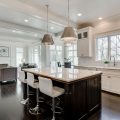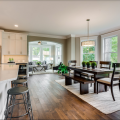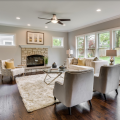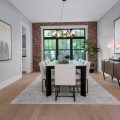Home Staging Tips for a Bonus Room
Bonus rooms can become a focal point when selling a property because these rooms are typically large spaces that can be used as anything — a playroom, a guest room or a large entertaining area. The problem is if these spaces are not utilized properly to fit the potential home buyer’s lifestyle it may be overlooked as a confusing space. That’s why it’s important to stage these rooms as well, to give it a clear purpose with function.
Here at Chicagoland Home Staging we highlight a bonus room as an asset to help a buyer envision how they can take this large, catch-all space and define it to maximize the property’s square footage. Here are a few home staging tips for a bonus room to help make it a buyer magnet:
Consider Buyer Lifestyle
Depending on where the property is located can provide clues as to who will be moving in next. When it comes to staging your bonus room our home staging team plans the design by keeping the buyer in mind.
Is the home located in an area with young families? Then set the scene to entertain children. This can be a playroom, a place to watch movies or craft.
Is the buyer a young professional? Then choose to create a home office or entertainment space with a bar area.
Located in an area with a large number of empty nesters? Then consider a guest bedroom for when family comes to visit.
The benefits of a bonus room will vary from neighborhood to neighborhood, so do the research or consider consulting us on your next listing.
Play Up the Positive Features
Our team focuses on highlighting the positive features in a room while deflecting those awkward spaces that can be found in many bonus areas. Try adding cozy seating under low ceilings to avoid buyers from bumping their head. Create built-in storage areas in small alcoves to turn a negative into a positive. If the room has a fireplace surround it with furniture to create a welcoming entertaining area.
Creative Functions
Since most bonus rooms are found in the basement or attic these can be extremely large space to create multiple seating areas and functions for the home. So, before deciding the room’s purpose look at the location of the space inside the property and its size. In an open layout, first, determine all the functional spaces that will be needed in the area. Most open floor plans are used to connect dining, gaming and entertaining together. Once the functionality is defined our home staging team zones the large space into each function to set the scene and create an ideal traffic flow for buyers to pass through. Make sure to consider each zone’s purpose that correlates with the floor plan – for instance, if a bonus room is off the master suite, the space would work better as a nursery or a home office, then a playroom for kids.
Selling is in the Details
The details in a home are what connects with a buyer on an emotional level giving them the incentive to make an offer. When staging a bonus room, don’t forget those small details that will define the purpose of the space. By using details like a board game, a wine bottle with glasses, a yoga mat, or even a sewing machine will help a home buyer associate this property with the lifestyle they want to lead. By knowing the potential buyer and appealing to their hobbies the sale of the property will be expedited.
Need help staging your bonus room, contact Chicagoland Home Staging today!





