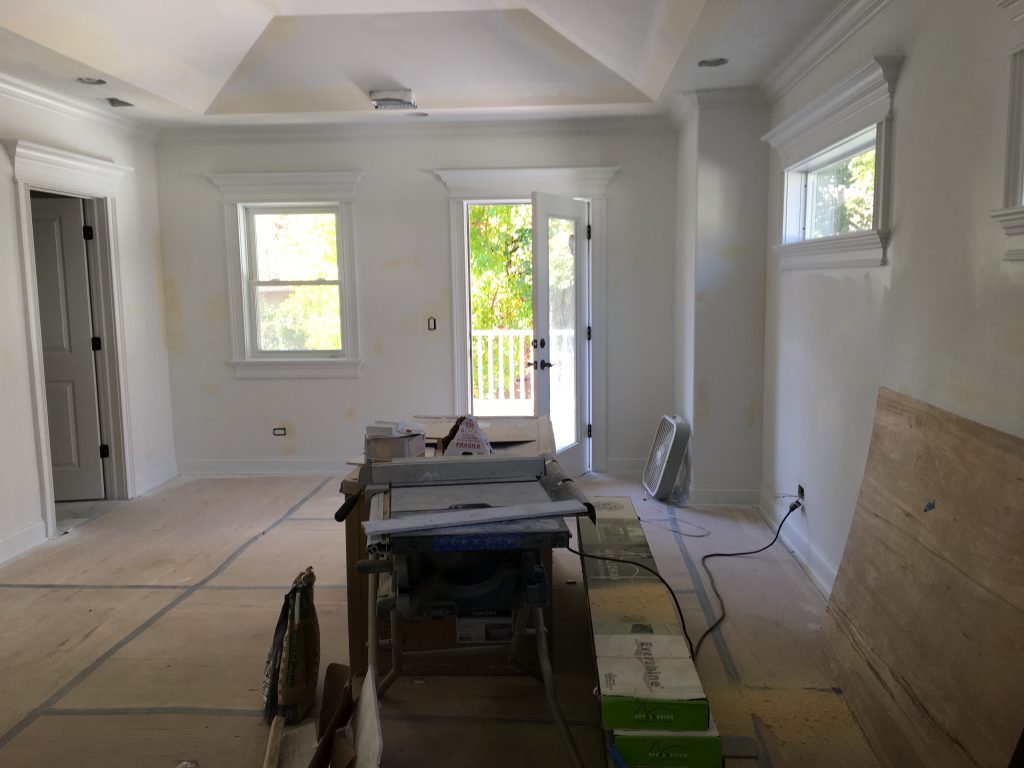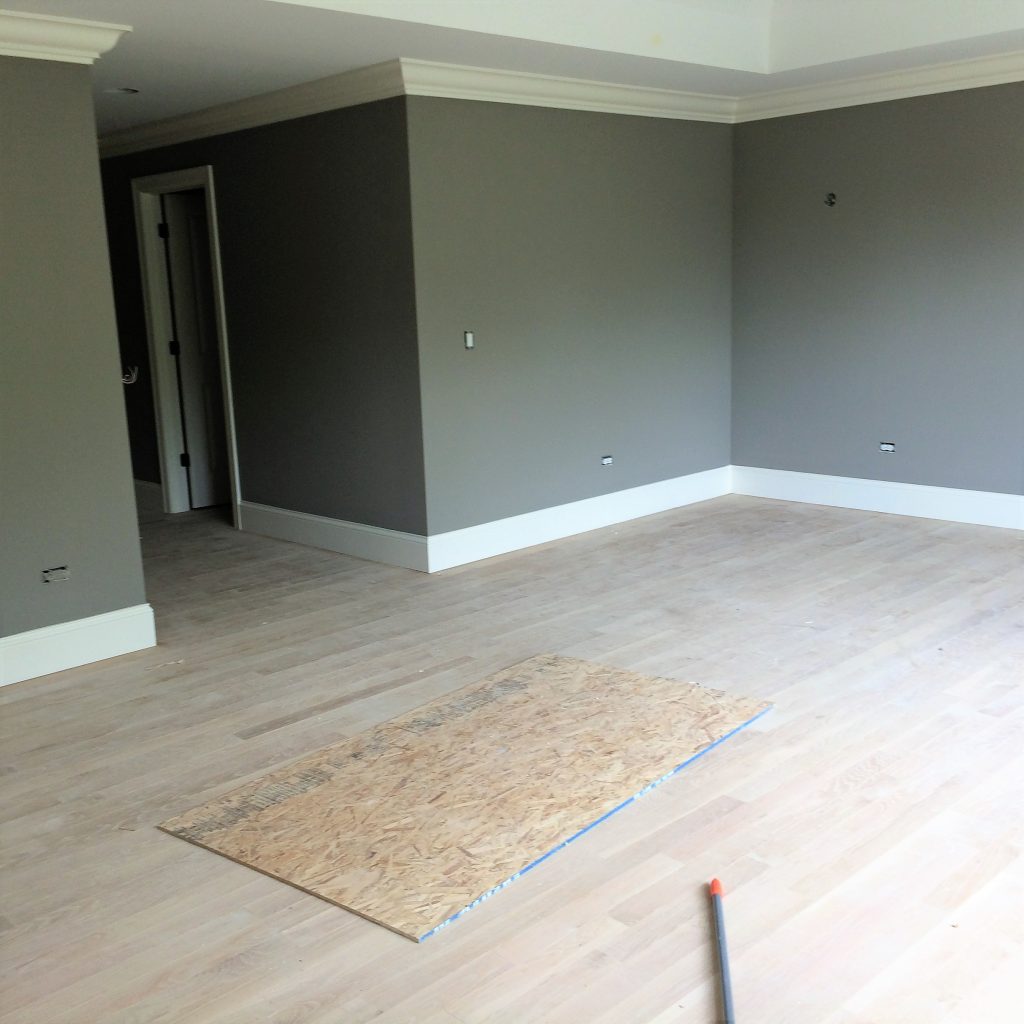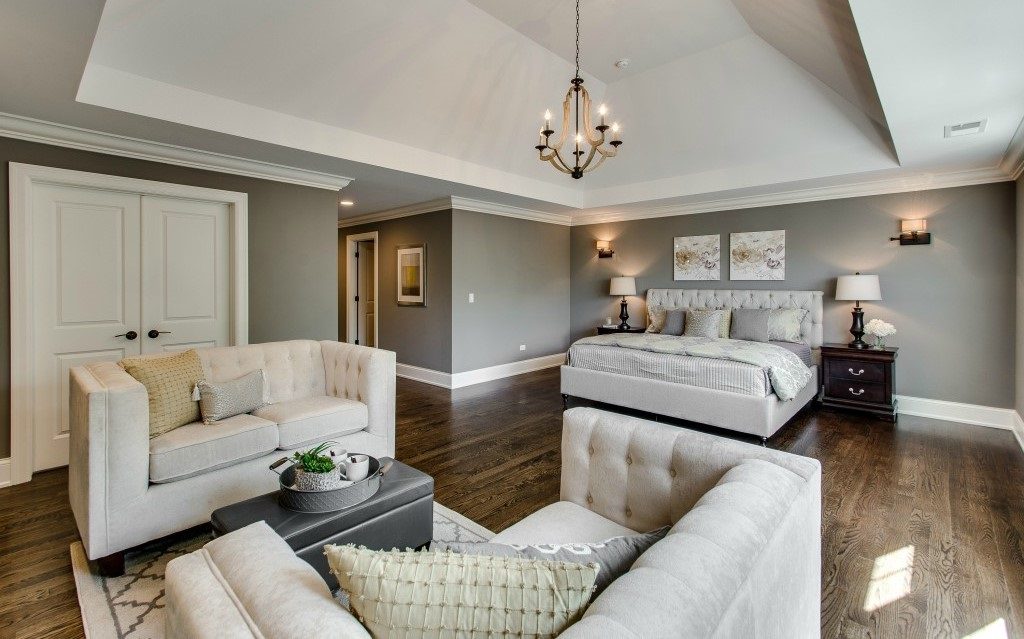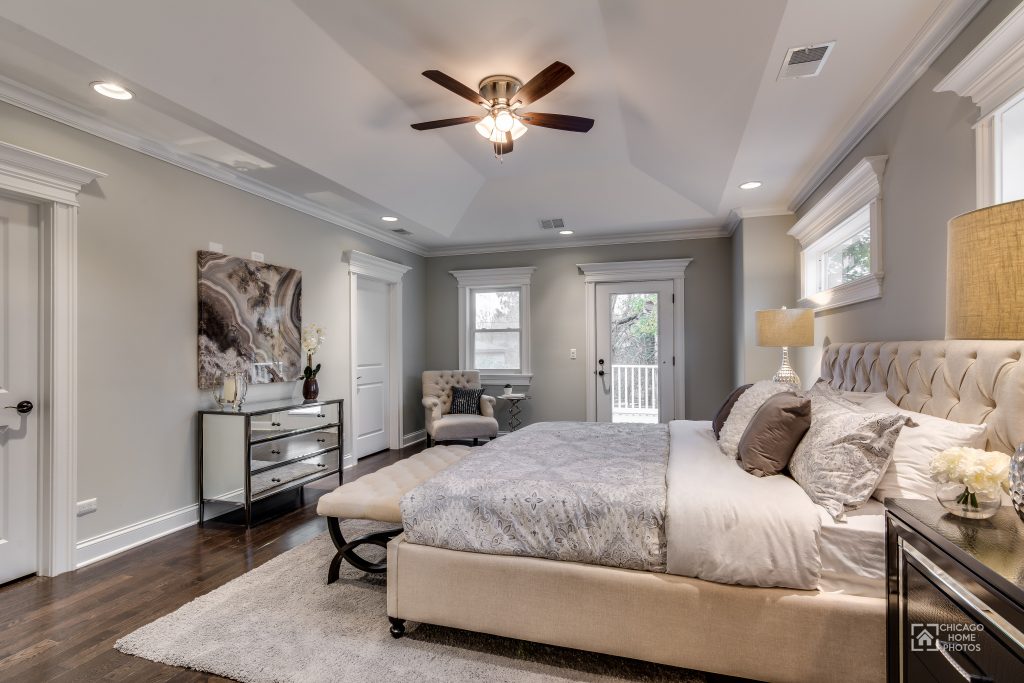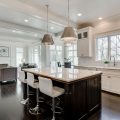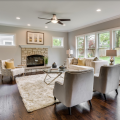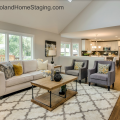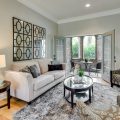[Before + After] 2 Layouts to Strategically Create a Master Suite with Furniture
Look no further than your favorite hotel room to get inspired on how to turn a master suite into a place you can’t wait to retreat to for the evening.
Here at Chicagoland Home Staging, we educate our clients on the importance of staging a master suite. While this room isn’t necessarily the main area like a kitchen or living room it is the place where a homeowner will spend a majority of their time –so it’s invaluable to show the potential homebuyer at an open house the possibilities this room could have, rather than flaunting an empty space.
The Layout
Statistics show that empty houses are harder to sell because it can be challenging for many people to imagine how to arrange the furniture. (Our Chicagoland team gets excited about empty spaces to decorate because we can direct the homebuyer’s eye to the positive features.) The opposite is also true – if a room is too cluttered and full, potential buyers have trouble looking past all the stuff.
In this empty room above a homebuyer could find the layout to be a bit tricky. This oblong space with windows and doors occupying much of the area left little room for a bed —the main focal point of a master suite.
On the other hand, this empty space left homebuyers confused as to not only where to place the bed but how to maximize the rest of the square footage inside this master suite. What else could our home stagers utilize here to show off this unique space?
On staging day, we brought in a king bed and a seating area that included: two loveseats and an ottoman that could be repurposed as a coffee table. Also, notice we saved our client money by only using one rug to anchor this conversation spot, rather than adding one under the bed too.
In the oblong room, we decided to put the bed on the longest wall flanking it with two end tables despite the entrance to the room. We also added a dresser and an accent chair that was positioned towards the bed to redirect the eye back to the focal point.
The Process
Both rooms had great bones to begin with—crown molding, a soft gray covering the walls, walnut-stained wood floors, beveled doors and ample natural light.
By utilizing our staging companies rental furniture and accessories, we were able to add personality to both rooms creating a cozy retreat a homebuyer desires. Notice we used similar colored furnishings in both rooms to complete the look. We added a headboard to draw attention to the focal point and instantly make the space feel more luxurious. We brought in neutral linens with a hint of pattern to play on depth and texture. Our team added artwork, matching table lamps, throw pillows and white flowers to soften the look of the tablescape.
When strategically placing furniture throughout an empty master suite both of these rooms sparked the imagination of what could be. We added just enough furniture to show off the entire space. Remember too much stuff in a room can look cluttered, while not enough can create a boring, bare space that loses all sense of style.
_________________________________________________________________________
Need help staging your Naperville master suite? Contact us today! We’d be more than happy to assist you with your home staging needs.

