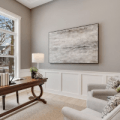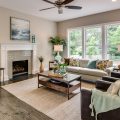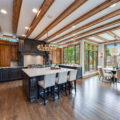Unveiling the Secrets to Seamlessly Staging Open Concept Properties
In the realm of modern interior design, open concept homes have become the epitome of contemporary living. The elimination of walls and partitions opens up the space, allowing for seamless flow and enhanced social interaction. However, the unique challenges posed by open concept layouts can make staging these spaces a delicate balancing act.
Let’s explore some of the distinctive opportunities and obstacles that arise, while uncovering effective strategies to define functional zones and preserve a unified design aesthetic.
Embracing the Possibilities of Open Concept Living

The open concept layout presents a canvas of endless possibilities, enabling fluid movement and an abundance of natural light. When it comes to staging such spaces, it’s essential to harness these strengths while overcoming certain challenges that might arise.
The Problem: Defining Functional Zones
One of the biggest challenges when staging an open concept home is defining distinct functional zones. The absence of walls can lead to visual confusion, making it imperative to establish areas for dining, living, and cooking without compromising the overall coherence of the design.
The Solution: Create Zones with Furniture Arrangement
Seamless transitions can be achieved by strategically positioning furniture to delineate different zones. Use area rugs to anchor spaces and group furniture pieces to naturally designate areas for lounging, dining, and cooking. A well-placed sofa can act as a subtle divider between the living and dining spaces, while an open shelving unit can visually separate the kitchen from the rest of the space.
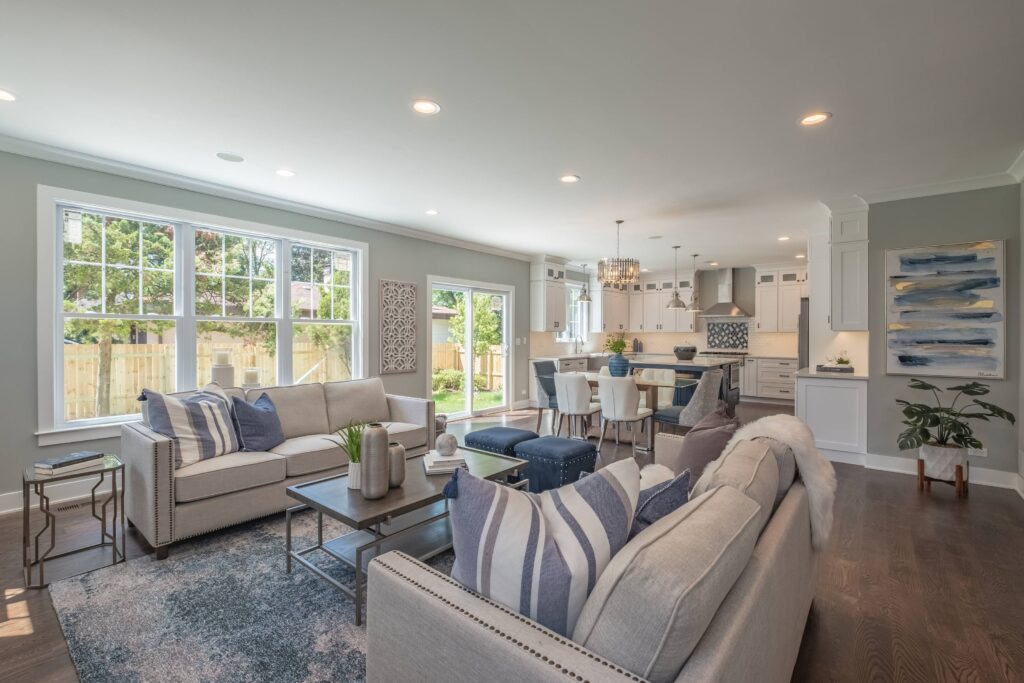
The Problem: Maintaining Cohesiveness
While the absence of walls creates openness, it can also challenge the cohesiveness of the design. The challenge lies in creating a sense of harmony and unity that connects the various zones.
The Solution: Establish a Unified Color Palette
A cohesive color palette, as shown in the image above, is a powerful tool in maintaining a unified design across open spaces. Opt for a neutral base color, like tan or cream, and weave in complementary shades that flow seamlessly from one area to another. The kitchen island inspired our team to use the color blue throughout the space. This visual continuity lends a sense of cohesion to the overall space.
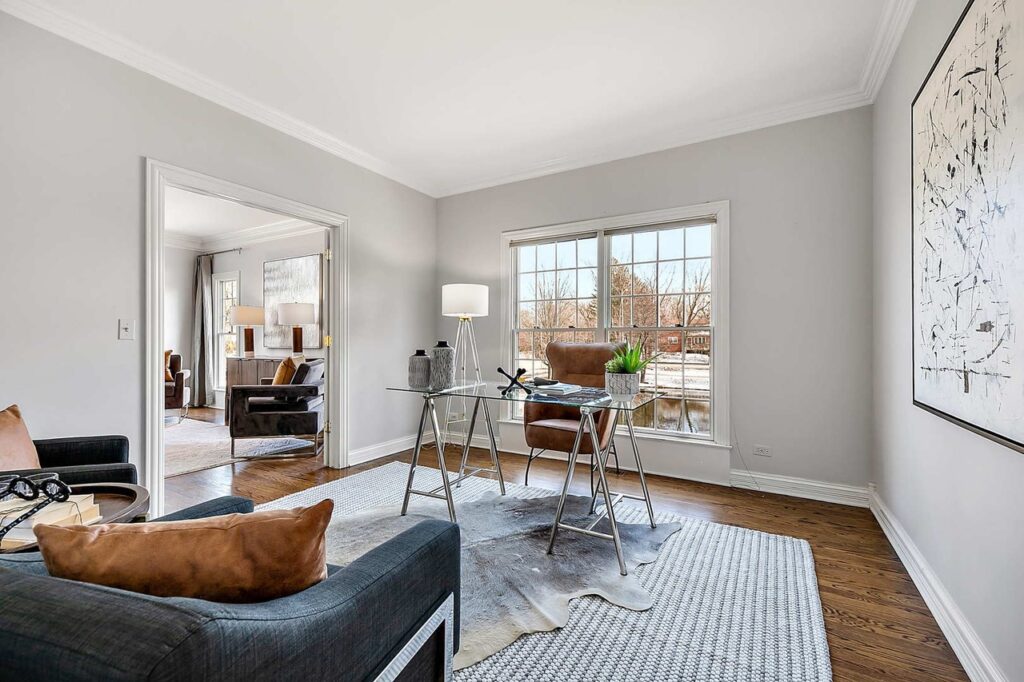
The Problem: Addressing Acoustic Concerns
Open concept layouts can result in acoustic challenges, as sound easily travels across the expansive space, potentially disrupting the ambience in different zones. Especially, when it comes to work zones like the office.
The Solution: Integrate Acoustic Elements
Incorporate acoustic panels, rugs, and soft furnishings to mitigate sound propagation. Placing plush rugs under seating areas can help absorb sound, while decorative panels or curtains can add visual interest while also dampening noise. You may also be able to utilize pocket or farmhouse doors that embrace open concept living, but also allow you to have some privacy when necessary.
Strategies to Master the Art of Staging for Open Concept Homes
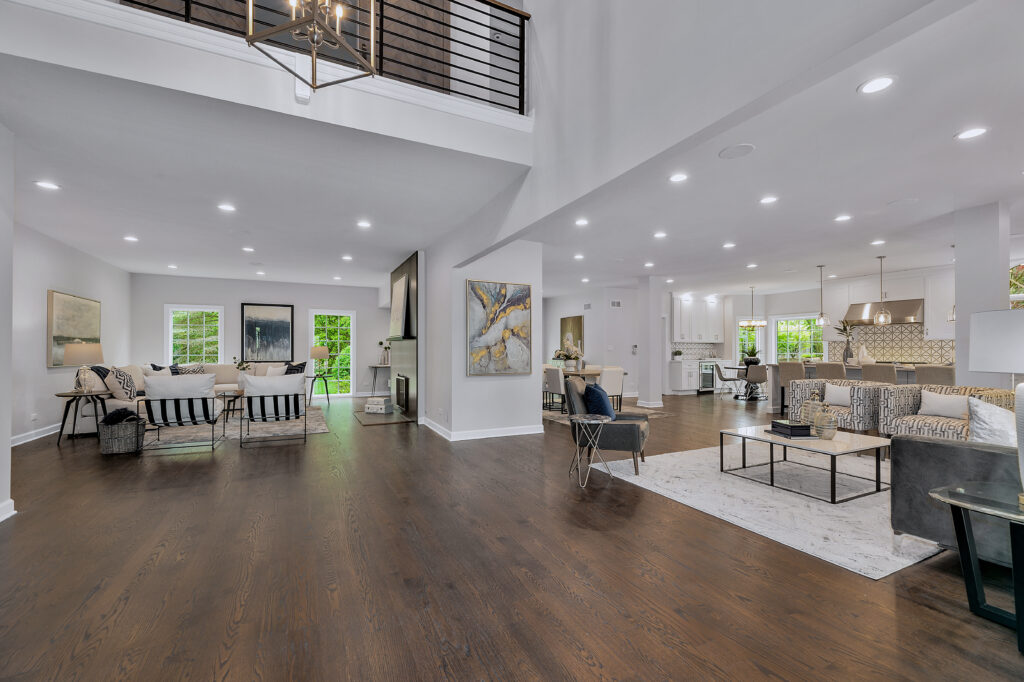
To create a compelling and harmonious atmosphere in an open concept home, careful consideration and strategic planning are crucial. Here is what our team recommends:
Define Zones Through Purposeful Placement
Use furniture and decor to create functional zones that make sense within the context of daily living. Arrange furniture in a way that clearly designates spaces for activities, ensuring a logical flow.
Balance Openness with Coziness
Maintain a balance between the airy openness of the layout and the need for cozy, intimate spaces. Incorporate soft textiles, throw pillows, and comfortable seating to invite occupants to relax and linger in each zone.
Embrace Multipurpose Furniture
Opt for furniture that serves multiple purposes, such as a dining table that can also function as a workspace or a sofa with built-in storage. This approach maximizes functionality without cluttering the space.
Coordinate Design Elements
Unify the design across different zones by selecting elements that tie the space together visually. This could include consistent color schemes, matching materials, and a shared design motif.
Utilize Lighting to Differentiate Zones
Strategic lighting can aid in setting the mood and differentiating zones within an open layout. Combine ambient, task, and accent lighting to create layers of illumination that guide occupants throughout the space.
If you need help creating an environment that strikes a harmonious balance between fluidity and purposefulness, offering a seamless living experience that highlights the very best of open concept living then contact us today.

