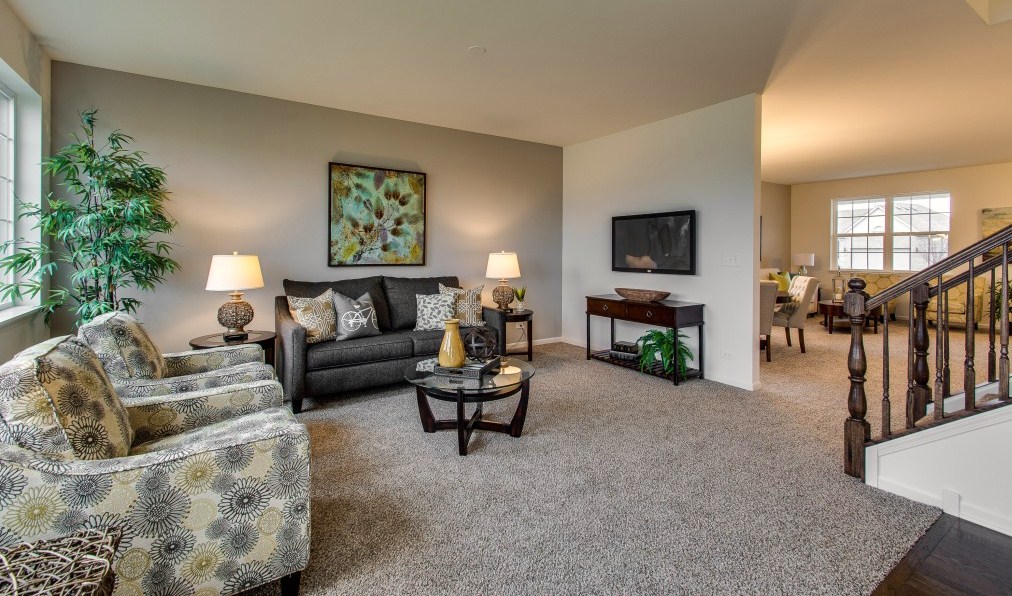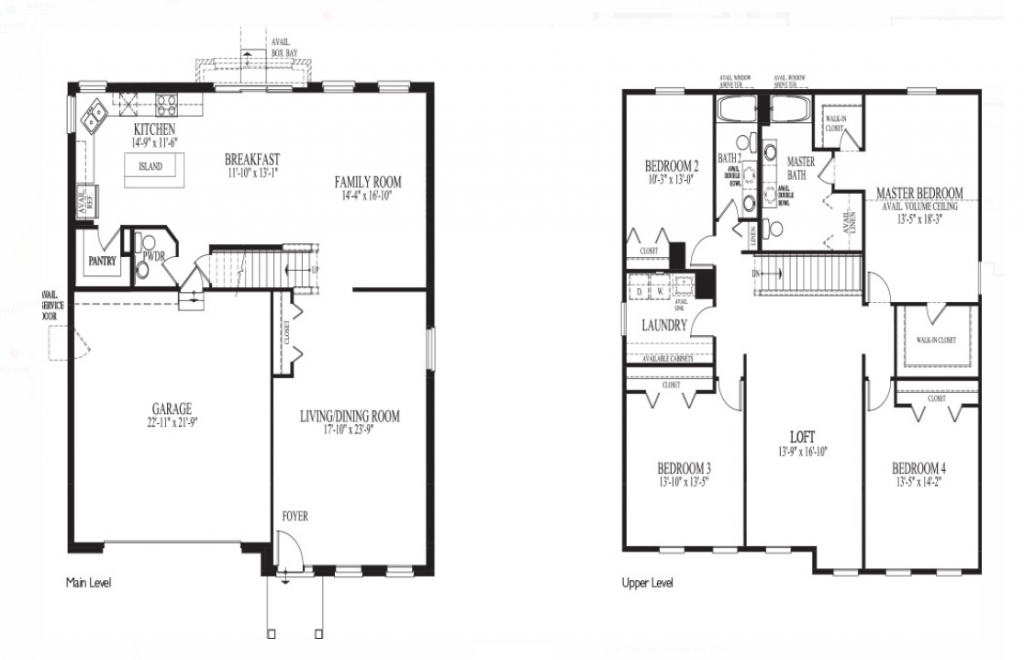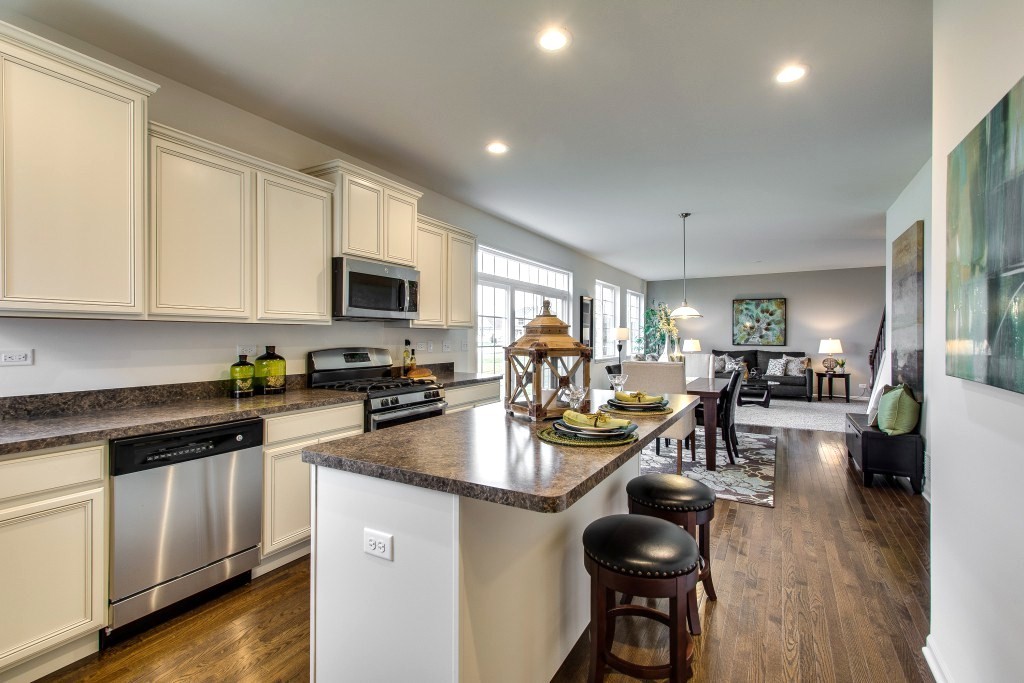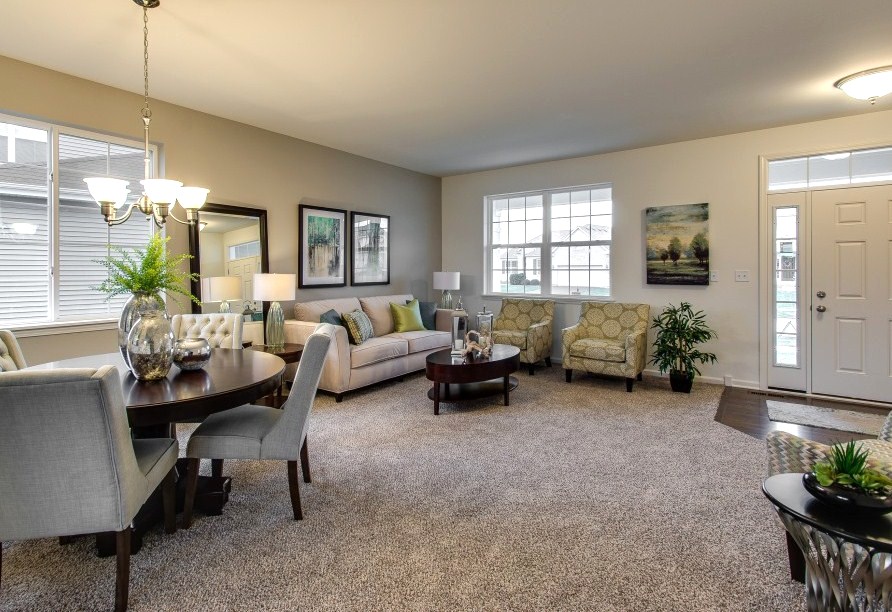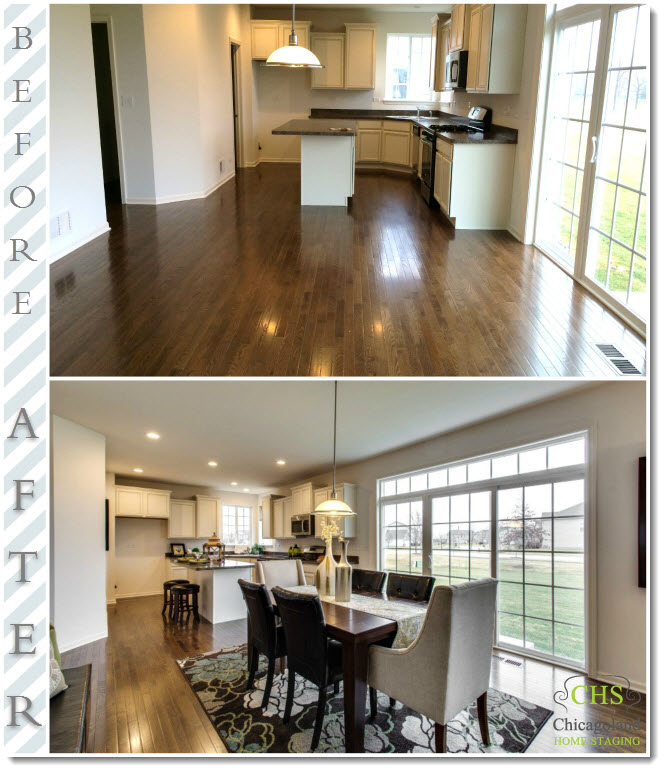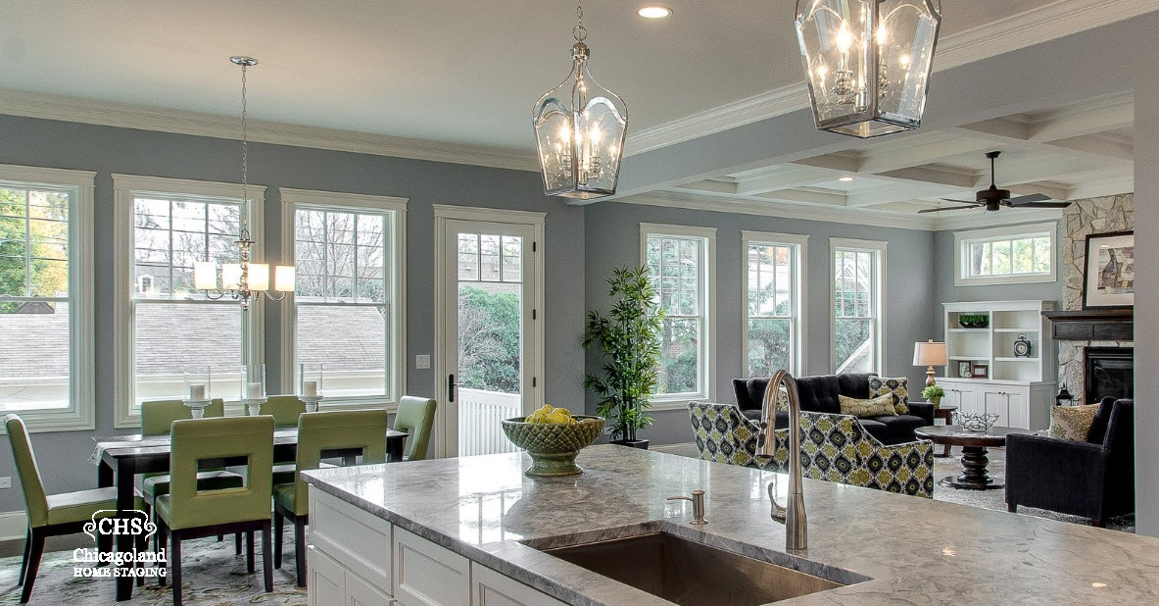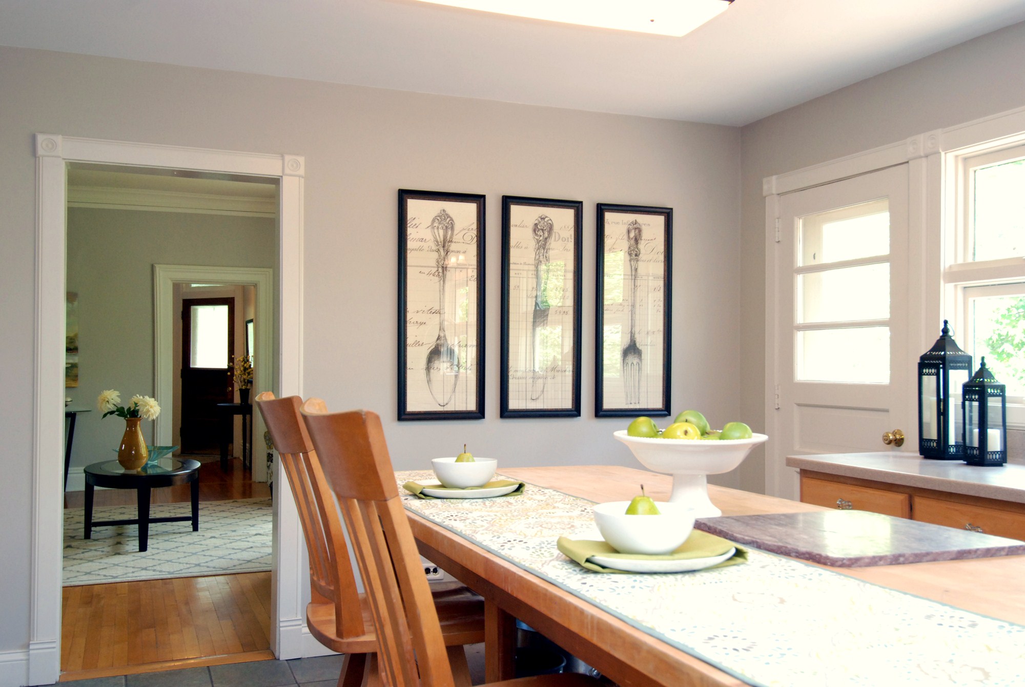Home Staging Ideas Dining Room Locations
When you have an open plan first floor, where do you locate the dining room? Part of the kitchen or on the carpet as part of the formal living room?
We recently encountered this conundrum when we staged this charming home in Oswego, IL. Interestingly it has no formal dining room as it is an open concept home. The formal living room is big enough to have a small table, but we found a more interesting space over by the kitchen. The breakfast area is 11 x 13′ the size of many dining rooms in the area. To demonstrate this asset, we added a larger plank style table, with 6 chairs and bench storage. This way, buyers can see how this 4 bedroom home would work.
Then, we took a cue from the brass chandelier in the Living Room and set up that space as a game table, or homework spot. We differentiated the two living rooms with more casual furnishing in the Family Room and lighter, more elegant versions on the formal side. We kept the color palette the same so as to unify the spaces.
There’s no hard and fast rule where a dining room should be located. From a practical viewpoint, non-carpeted floors are easier to maintain, so most families would prefer to locate the dining function on hard wood floors. In this Oswego house, the floors were oak, which made our decision easily.
Here you see how we handles the table in the Living Room…

