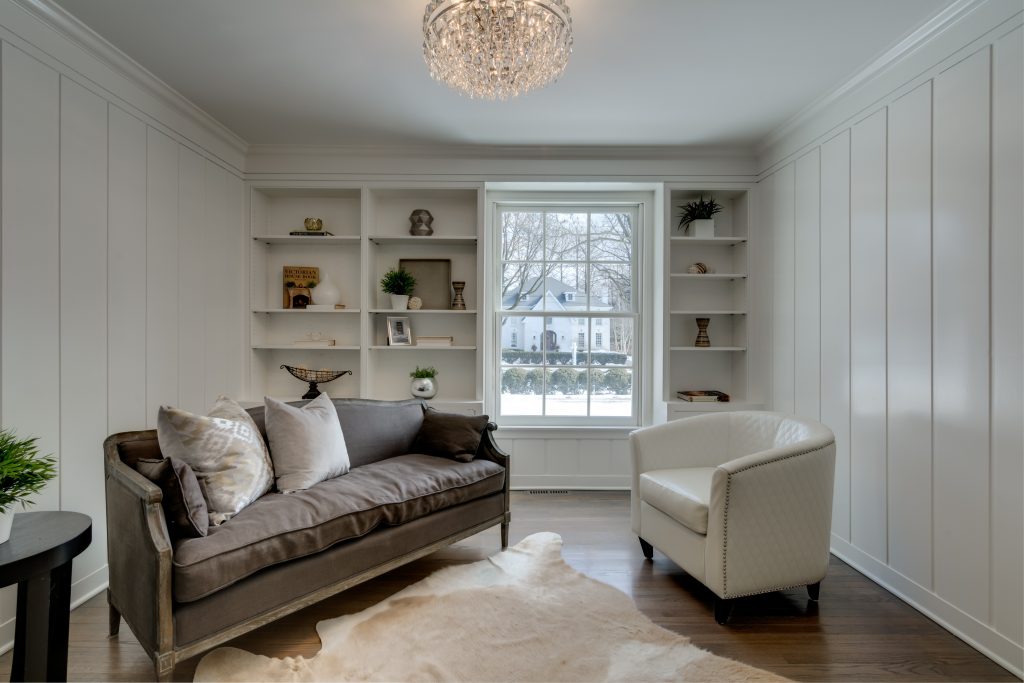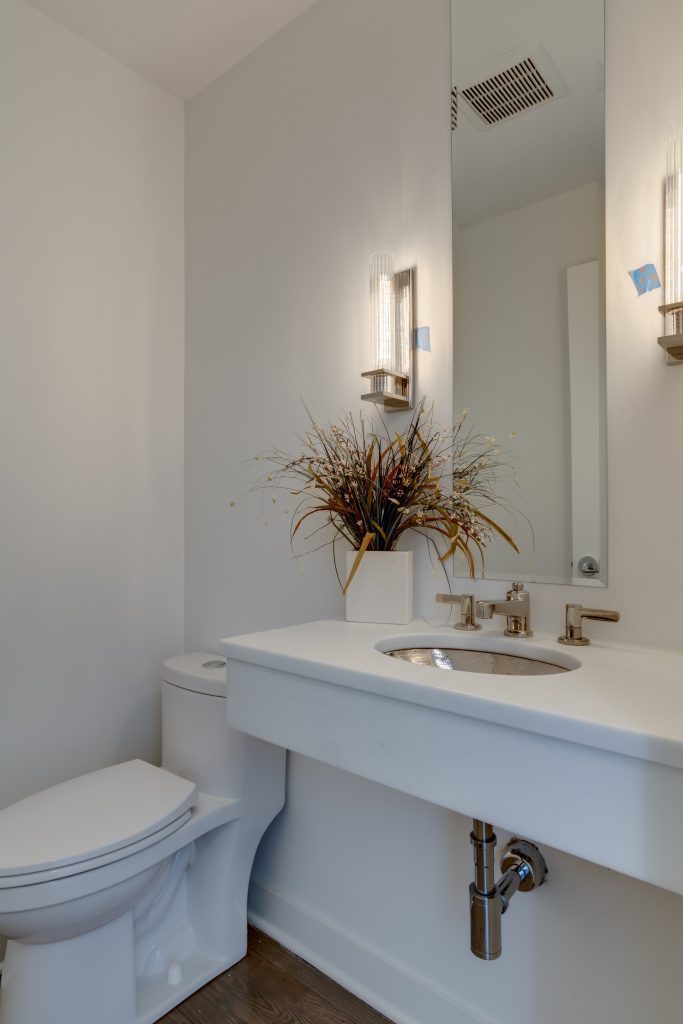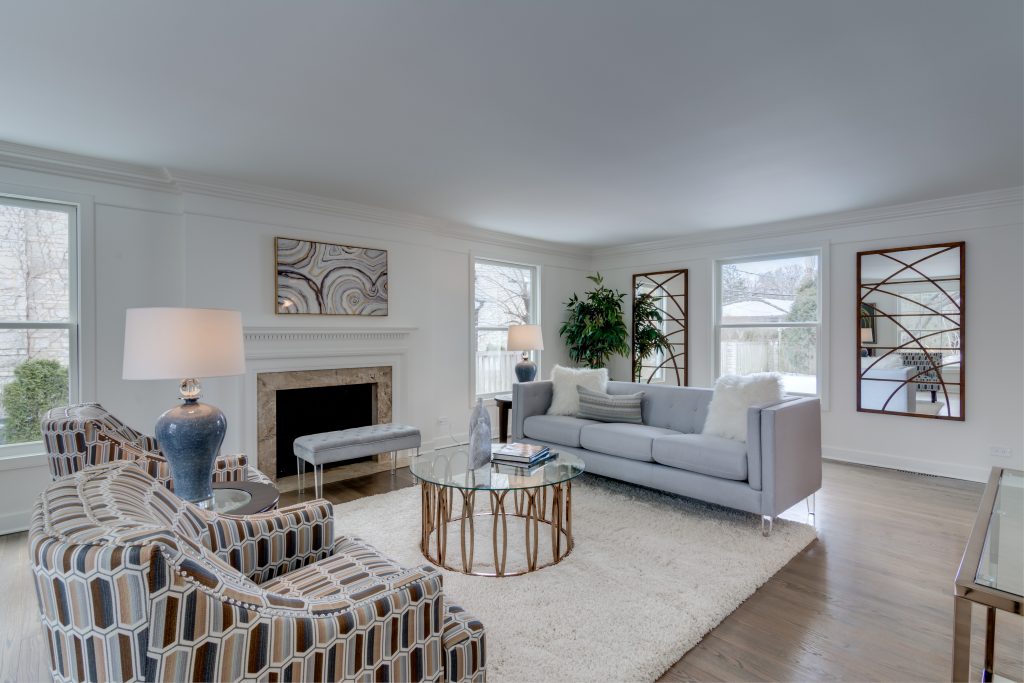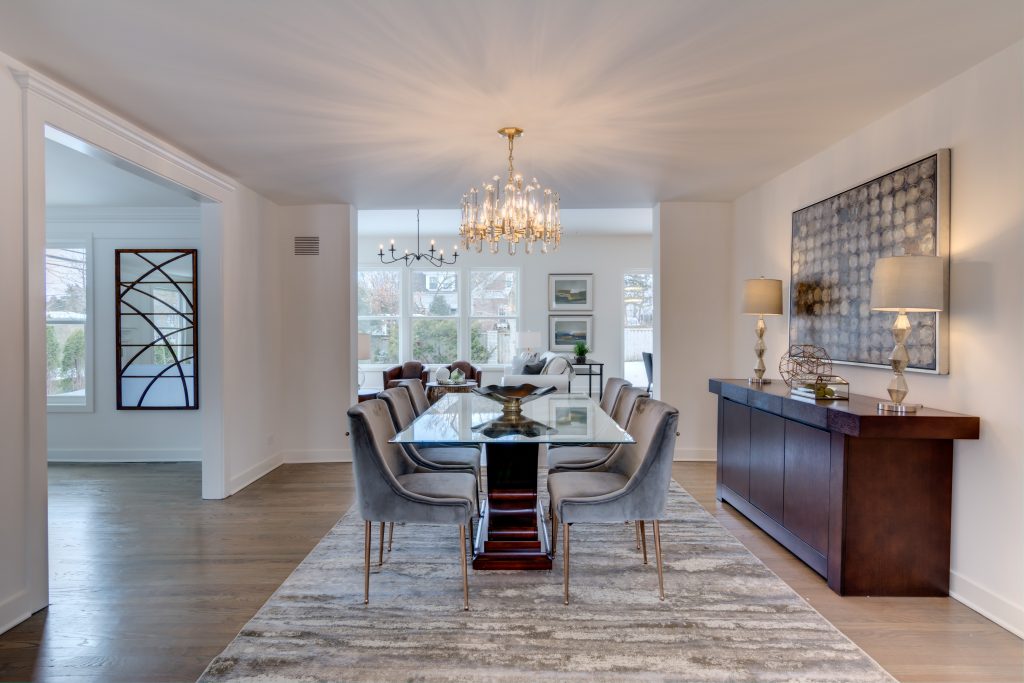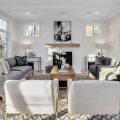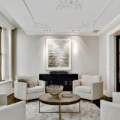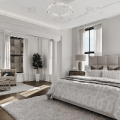3 Ways To Stage An Open Space Kitchen & Family Room
Studies have shown that buyers often prefer a home with the impression of more space. The trend of open space concepts have become the norm for many homes as a result. One of the common issues we are brought in to solve time and time again, though, is on how to actually stage an open space floor plan.
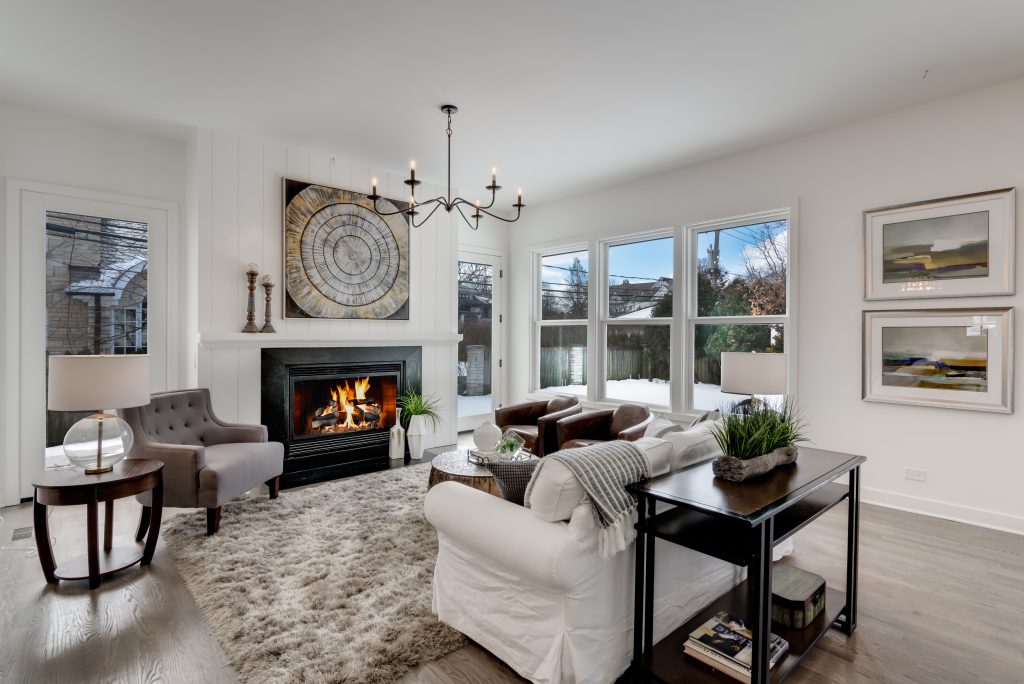
If you are a REALTOR looking to enhance your vacant property with an open-space concept, here are three ways to better attract the buyer’s eye with staging.
1. Make The Most Of A Smaller Eat-In Kitchen
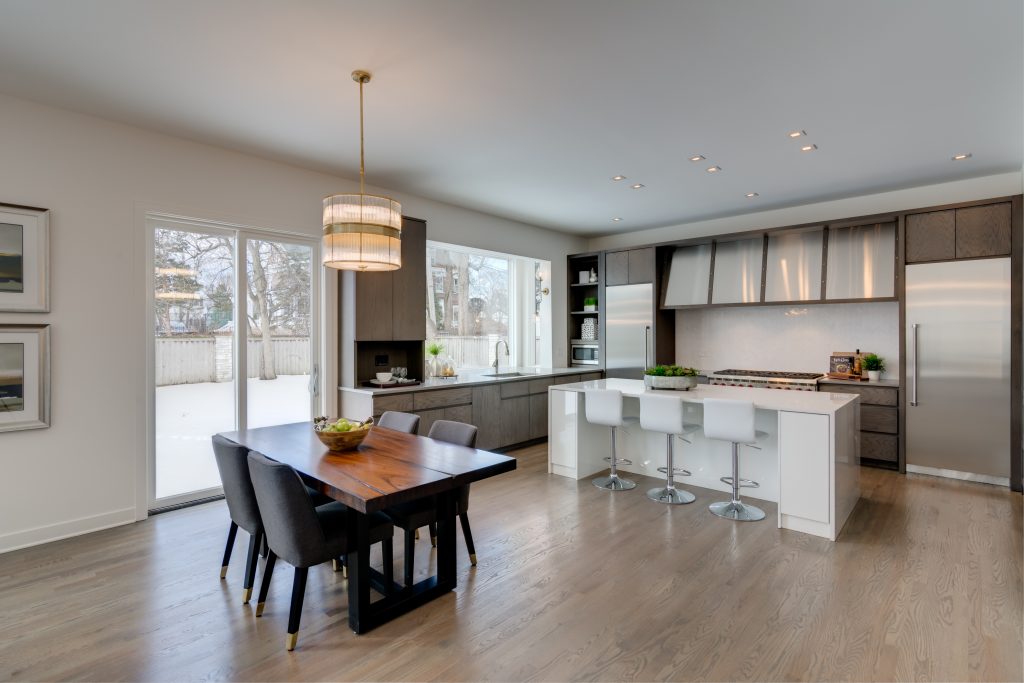
First we turn our attention to the kitchen. One of the challenges of this eat-in area is that it blocks access to the backyard’s glass sliding doors. To fully utilize this kitchen table and create as much walkway as possible, the interior designers selected a four-seater table with compact upholstered chairs.
“The kitchen is one of the biggest entertainment areas of a home,” says Margaret Gehr, Founder and Co-Owner of Chicagoland Home Staging. “When we offer more space to move and gather here, the appeal increases for the homebuyer.”
2. Enhance Your Focal-Feature Areas
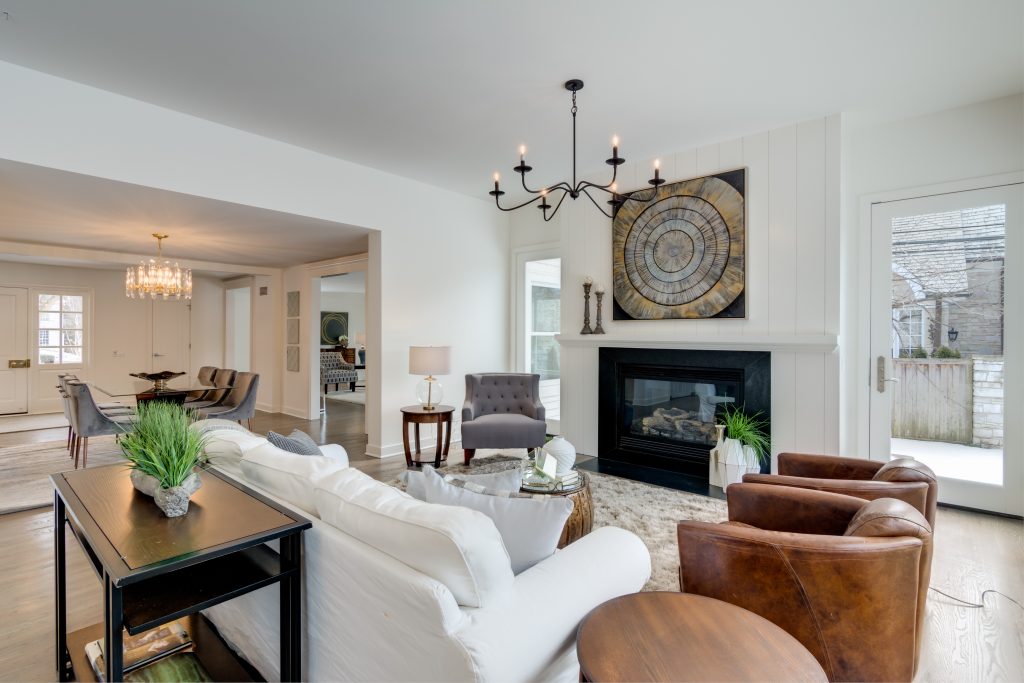
The interior design team next focuses on the back family room. They introduced furniture and seating that complemented the bones of the space, a fireplace, tall windows, and glass patio door.
“When you are looking to stage a space with a fireplace, consider incorporating an artwork or mirror of the same scale above to draw attention upward,” says Kathy Lobkovich, Co-Owner of Chicagoland Home Staging. “This expands the illusion of space and increases the movement around the room. It also gives more weight to the fireplace as a focal feature.”
Continuing to enhance the focal features of the room, the interior designers planned their design around tall windows and glass door access. Adding arm chairs that sit low and a smaller accent table allows movement around the furniture and access to the doors. It also allows that wall to continue to be utilized for seating.
“Most homeowners may avoid placing furniture in front of a glass door because they don’t want to block the way or prevent light from entering,” says Margaret. “Selecting smaller furniture allows a person to navigate the space behind while using the area for additional seating.”
3. Liven The Senses With Greenery Indoors
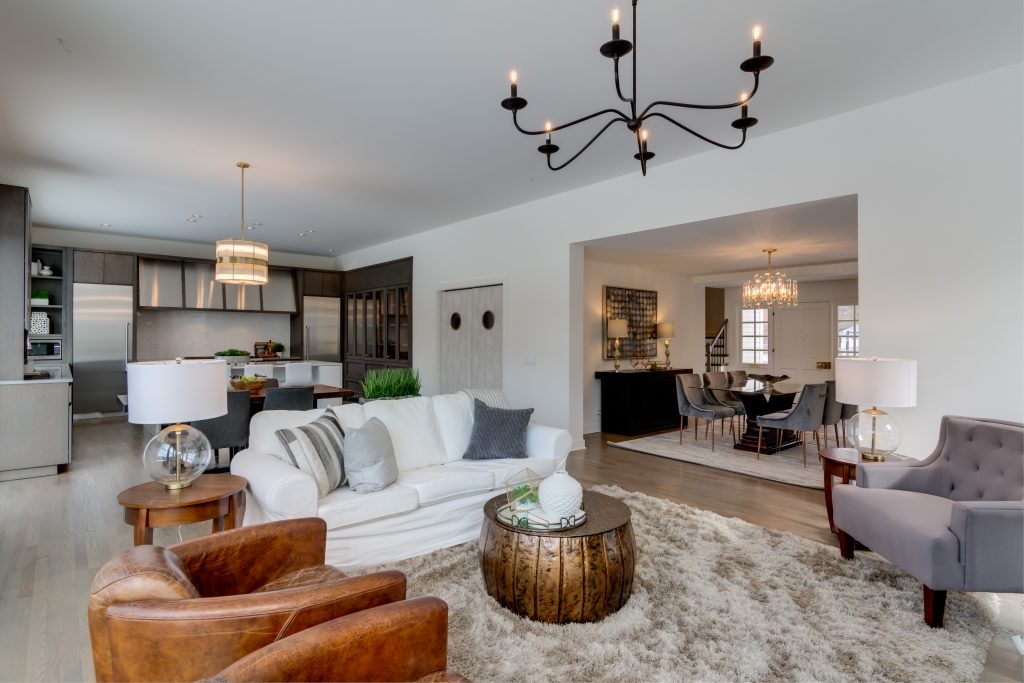
Notice the green floral accents on the dining table, kitchen counter, sofa table, and coffee table. These elements were added by the interior design team to draw attention to blank areas and move the eye around the room. Studies have shown that added greenery in a space creates a more welcoming environment and appeal for visitors and homeowners.
Get More Staging Inspiration For This Home
Interested to see what the rest of this home stage looks like? Here’s a peek at how the Chicagoland Home Staging designers set up the bathroom, office, living room, and dining room!
Partner To Join Our REALTOR Network
Over the decades, Chicagoland Home Staging has continued to be the leader in staging a home that compels the buyer. Partnerships with us goes beyond home staging design services. We become part of your extended home sales team, much like a marketing expert or handyman. In addition, we refer clients to trusted real estate agents with whom we regularly work, adding value to our REALTOR network and sellers.
This before and after is just one example of what our team can do for you, contact us today to learn how your listings can benefit from home staging. Contact Chicagoland Home Staging for an instant home quote in DuPage County!

